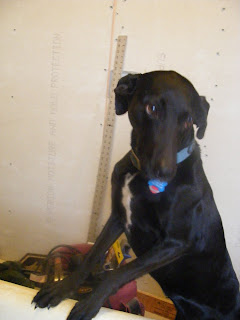
So today is the start of our home remodel blog. Hurray for home remodel! James and I have been living here for about three years (he many more than that) and we've been busy with things like planning and paying for a wedding. But we're hitched now and ready to begin the next phase!
Our house is teeny tiny (850 square feet) but sits on just under 3 beautiful acres. I often describe it like this: the house is the postage stamp and the property is the envelope. It was built in 1906. Well, we think it was. We found a 1906 newspaper shimming a window frame in the bathroom. As far as style, it doesn't really stick to one. We think the house built by people using the property to farm. It was a three room house. In back of the house there was a concrete room used as fridge. At some point a small building was built around the cement room. Later, a remodel was done to add a bathroom and a kitchen. Now here we are in 2009 getting ready to remodel again.
The plan is this. We are going to remodel every. single. room. We are flipping the orientation of the house, so the current side door will be the front door. The current kitchen and living room are switching places. We are leaving the bathroom and laundry (alcove) as is but remodeling everything from ceiling to floor. We are pushing the two bedrooms out a bit so we can add a hallway. We will add a small bathroom to the master bedroom. The little building that has the cement room is being remodeled into the library. (The Wilson's have a lot of books).
James will be doing most of the work himself. He taught himself how to do electrical work and plumbing, and of course he already is a carpenter. (I prefer the term 'craftsman'). I'll be doing all the painting because he refuses to. Rude!
We HOPE to get this done in the next year.
As everyone who knows me knows, I don't have guests out to the house. It's very much a 'before' picture now, and I don't want to have company here. So, this blog is the way to share this journey with you.
I won't post a before photo now. I'll do that, I promise, but not till the end. There will be a lot of photos of the during and after though, believe me.
I hope to entertain and inspire you as we change this house into a home. Then when we are done we are having a HUGE housewarming party and you, your kids, and your dogs are all invited!
xoxo
Jenn
P.S. That rainbow was hanging out over our yard today. I think that's a good omen to start with!















